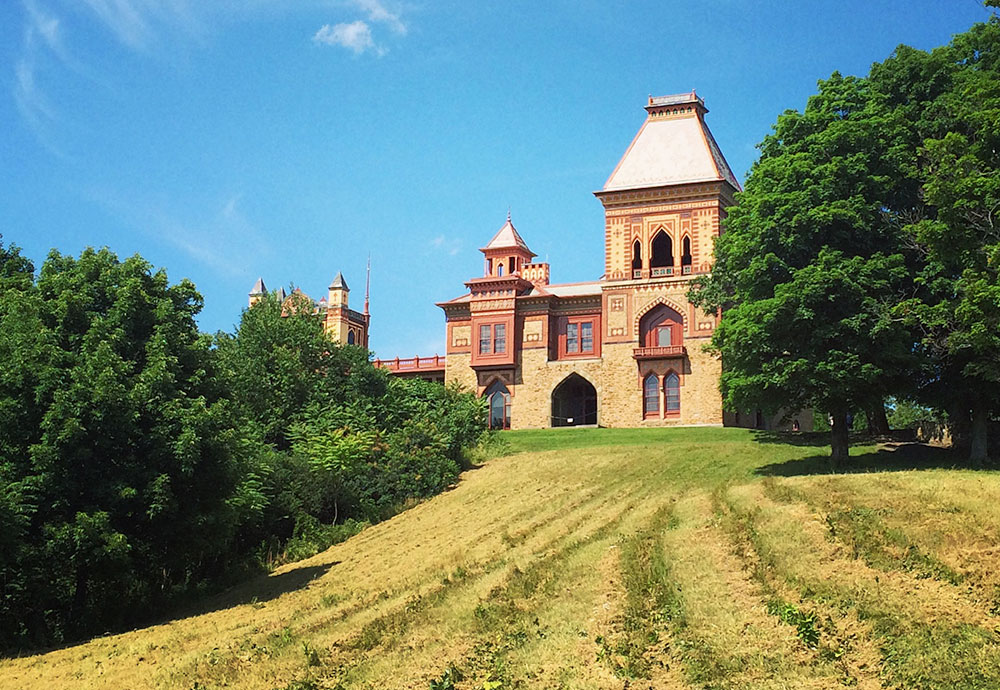
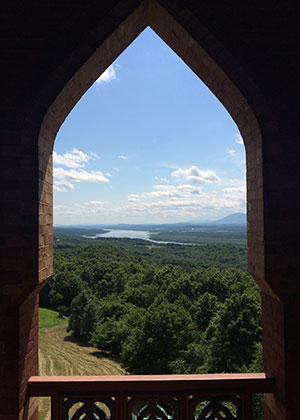 For me, Olana always existed in photographs. The picturesque home, an intricate blend of Victorian, Persian and Moorish design. The iconic views of the Hudson River, long preserved in dramatic paintings by the creator himself, Frederic Church. Three years later, I’ve had the privilege of learning the many stories, symbols, and possibilities Olana grants each visitor. It’s a family home, studio, and architectural marvel, a symbol of viewshed protection, a living work of art…and so much more.
For me, Olana always existed in photographs. The picturesque home, an intricate blend of Victorian, Persian and Moorish design. The iconic views of the Hudson River, long preserved in dramatic paintings by the creator himself, Frederic Church. Three years later, I’ve had the privilege of learning the many stories, symbols, and possibilities Olana grants each visitor. It’s a family home, studio, and architectural marvel, a symbol of viewshed protection, a living work of art…and so much more.
Three years later I’m able to reflect, on behalf of The LA Group, on the honor of helping restore this cultural and artistic treasure.
Our Olana Story
In 2014, the New York State Office of Parks, Recreation and Historic Preservation, working with The Olana Partnership, commissioned the LA Group and the project team of Nelson Byrd Woltz Landscape Architects and Suzanne Turner Associates, to engage in an intensive five-month planning process.
Together, we developed an implementation-focused guide, the Olana State Historic Site Strategic Landscape Design Plan. It contained specific recommendations and project outlines to:
- Reinvigorate and restore the landscape to the period of historic significance
- Reorganize the visitor experience so the importance and understanding of the Olana landscape can be truly appreciated
- Enhance the site to accommodate modern day visitors
- Re-establish the farm complex, vital to realizing the full vision for Olana.
The ‘Last Great Work’ of Frederic Church
To understand Olana we must first understand its creator. Frederic Church was an American landscape painter and a central figure in the Hudson River School. Best known for his panoramic landscapes, Church’s paintings emphasized light with romantic respect for natural detail. Olana is considered the last great work of Frederic Church.
‘As a house and landscape, Olana embodies much of what preoccupied Church as well as other intellectuals of the time, engaging themes like America as a second Eden; the phenomena and complexity of the natural world; and the allure of far-away, exotic lands of antiquity. These ideas had inspired the best of Church’s paintings, and were played out in his design for Olana.’
– Suzanne Turner, landscape historian on the project team
Church began Olana as a dream house and estate. Beginning in 1860, its creation spanned nearly half of his life. The house features his collection of ideas, art and décor from his travels across the Middle East. Its surrounding landscape is equally a work of art with over 250 acres of “framed” vistas, designed by Church like a living painting.
Today, the National Historic Landmark is one of the few intact artist home, studio, and estate complexes in the United States.
Reviving a Living Work of Art
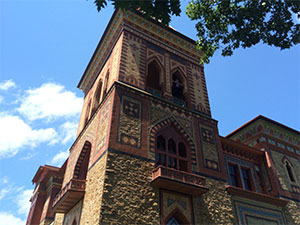 While prior capital improvement projects had focused on restoration of Church’s iconic House, the restoration of the landscape and grounds had been limited until 2014. In the Strategic Landscape Design Plan, The LA Group facilitated recommendations for the following project elements.
While prior capital improvement projects had focused on restoration of Church’s iconic House, the restoration of the landscape and grounds had been limited until 2014. In the Strategic Landscape Design Plan, The LA Group facilitated recommendations for the following project elements.
Olana Center
The existing visitor center for Olana is outdated, undersized, and as currently located within the interior of the property, does not provide adequate context, orientation, or information of the property until visitors have already traveled through the landscape. Thus, the siting of the Olana Center was of paramount importance during the design process.
The new Olana Center is envisioned as the primary point of contact for visitor information. Specifically, the Olana Center will create an experience that:
- Prepares and orients visitors prior to entering the historic core of the property
- Tells the story of Frederic Church and Olana by utilizing multimedia methods
- Provides conveniences and amenities to improve the guest experience.
Farm Complex
Frederic Church and his wife, Isabel, invested abundant energy into cultivating their land. Central to the property’s sense of place, the farm measured over one-third of the property toward the end of the 19th century. Important to the farm was the aesthetic of the fields and gardens, as the farm was integral to Church’s overall effort to orchestrate the Olana’s visual experience.
The Strategic Landscape Design Plan recommends a phased plan to restore the farm, and of equal importance, introduces an opportunity to activate the landscape both in terms of visitor experience and land use, ultimately with the creation of an actual working farm.
House Environs
The area immediately adjacent to the main house is considered the House Environs. Visitors are drawn to this area to take in and admire the magnificent architecture and the sweeping views of the Hudson River corridor. Unfortunately, the landscape in the surrounding area is in disrepair – nearby woods are overgrown and obscure views; the lawn terrace is devoid of turf; and the pathway approach to the main house is not clear, as visitors often mistakenly approach the house from the rear, instead of approaching and viewing the house as originally intended by Church.
A series of discrete projects are intended to restore the landscape and guide visitors along the route originally orchestrated by Church. The overarching goal of this is to restore specific areas of the House Environs to accurately reflect the historic and spatial conditions of the House Environs landscape.
Maintenance Complex
While not historic to Church’s era, the Maintenance Complex provides a vital operational function at Olana. Specifically, the complex serves as the headquarters for maintenance operations; provides garage space for vehicles and equipment, and serves as the primary fuel station for the property and Parks region. The siting and location of the Maintenance Complex were taking into great consideration in order to preserve the viewsheds from the House and the entrance to the Olana property.
Site-Wide Guidelines
Ongoing stewardship of the landscape will protect the character and integrity of Olana. To that end, The LA Group prepared a series of site-wide guidelines, including site circulation, planting, special events, site furniture, and site lighting. In addition, woodland restoration, planting, and clearing guidelines were developed to increase the overall biodiversity and resiliency of the woodlands at Olana. From the Woodlands Restoration Plan to the Special Events Plan, the site-wide guidelines will protect the Olana experience.
Budget and Priority Matrix
Key to the success of the Strategic Landscape Design Plan was the preparation of a Budget and Priority Matrix. The matrix categorizes capital improvement priorities, identifies the logical progression of the work, and indicates the order of magnitude cost for each work area identified. The LA Group’s firm grasp of construction operations and cost played a significant benefit in the preparation of the matrix.
A Future Ready to Unfold
At the completion of the Strategic Landscape Design plan, two projects were immediately identified for implementation – the restoration of the first phase of the Farm Complex and phase one and two of the House Environs.
It has been a privilege to be part of the team contributing to the restoration of this important cultural and artistic treasure. If you haven’t already, I encourage you to get to know it beyond the photographs and take the drive to Hudson, New York. Experience this hidden gem and join us in celebrating all it has coming in its future.
For more details on The LA Group’s work at Olana, stay tuned for our upcoming articles on the Farm Complex and House Environs projects.


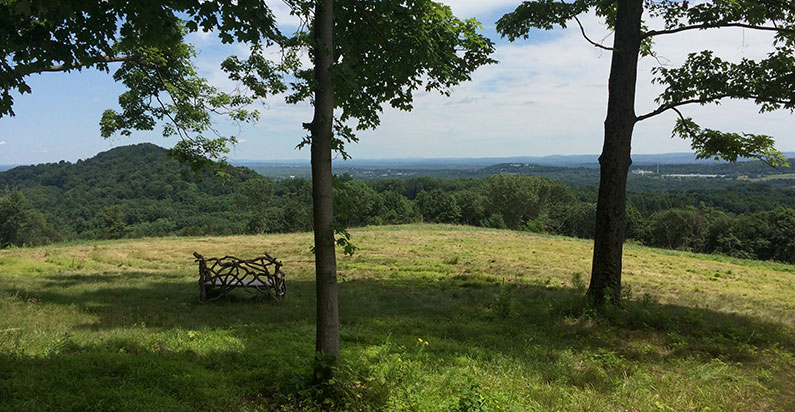
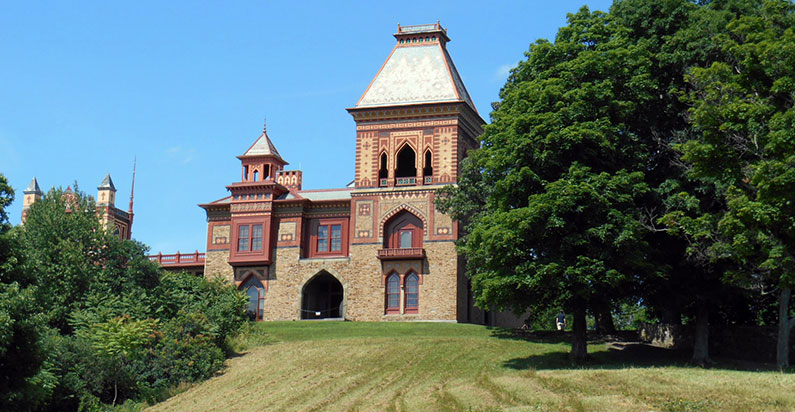
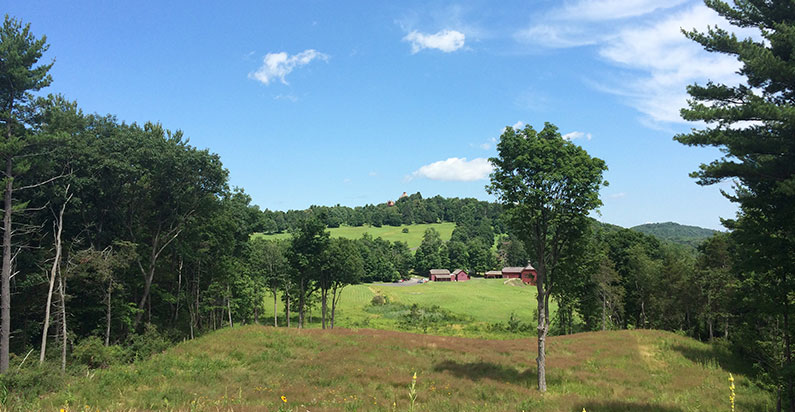



I am genuinely delighted to read this website posts which carries tons of valuable information, thanks for providing such useful data.
Olana is a true national treasure. I am so glad to hear about the care that it deserves, and is getting. My father made me stop there on our way home from Oneonta, late in a day of 1986. I knew nothing of this man-made gem. It remains one of my best memories of my father, a man who taught me to appreciate
beauty in all forms. Thank you, Frederic Church. Thank you, Pop. And thank you, The LA Group.