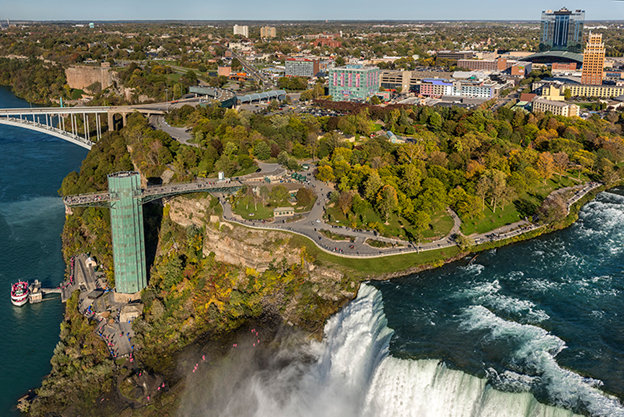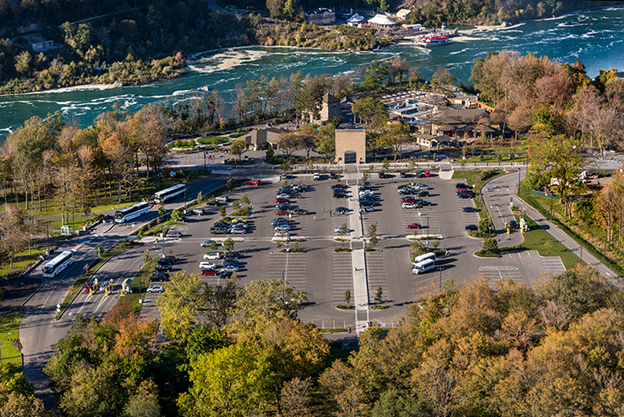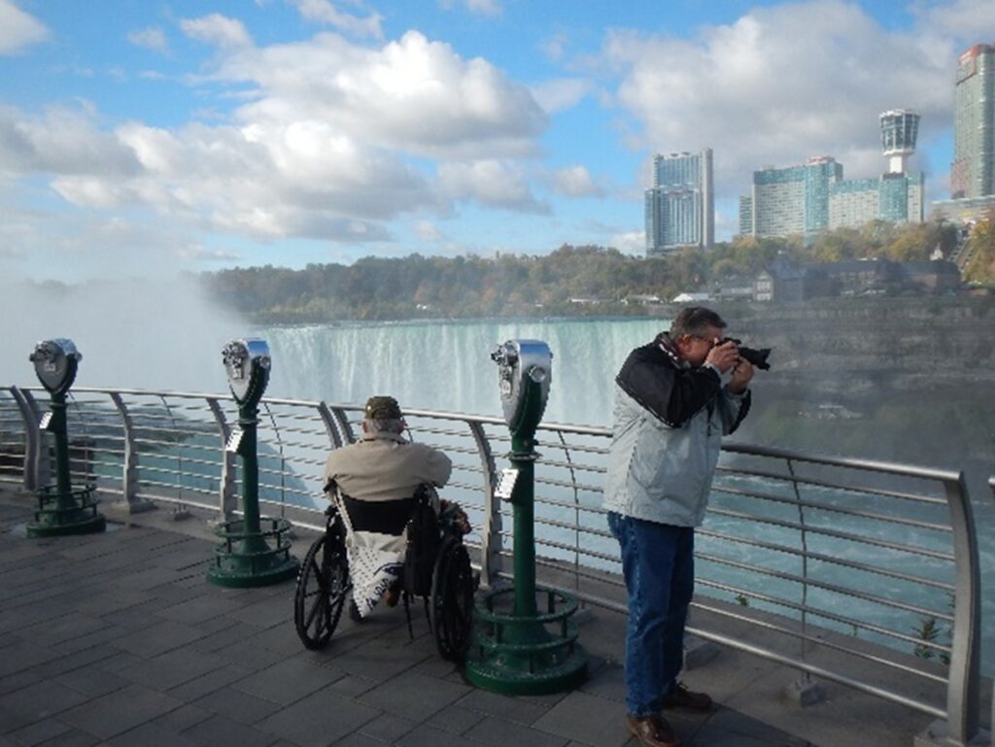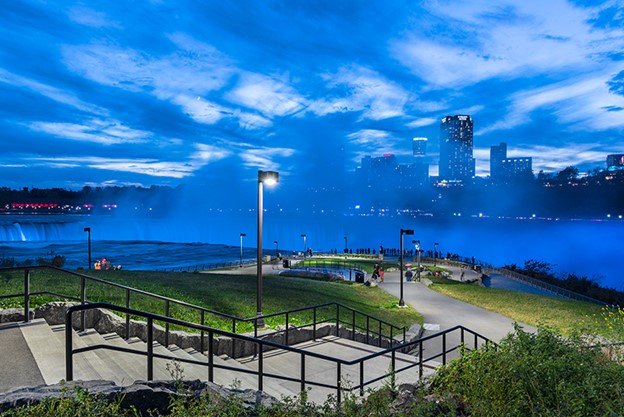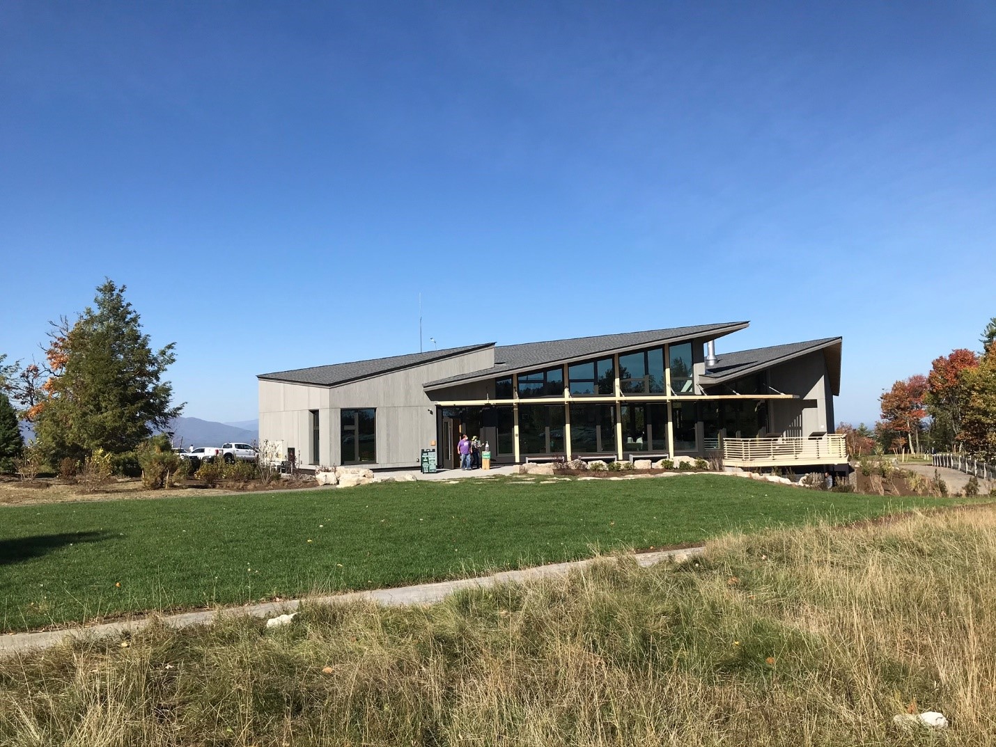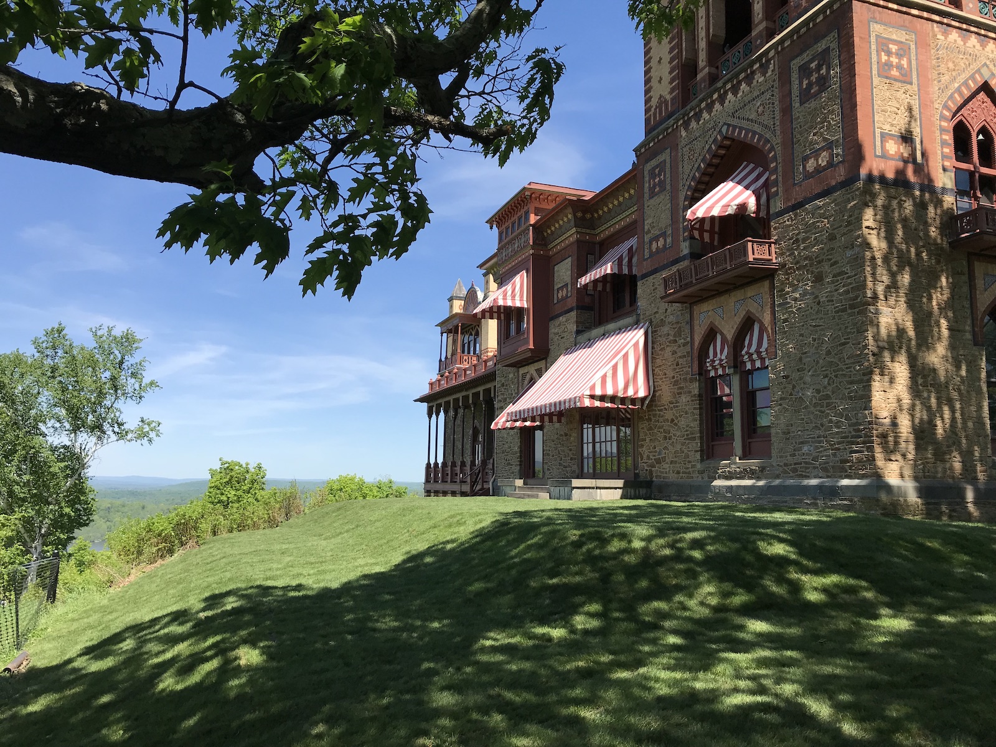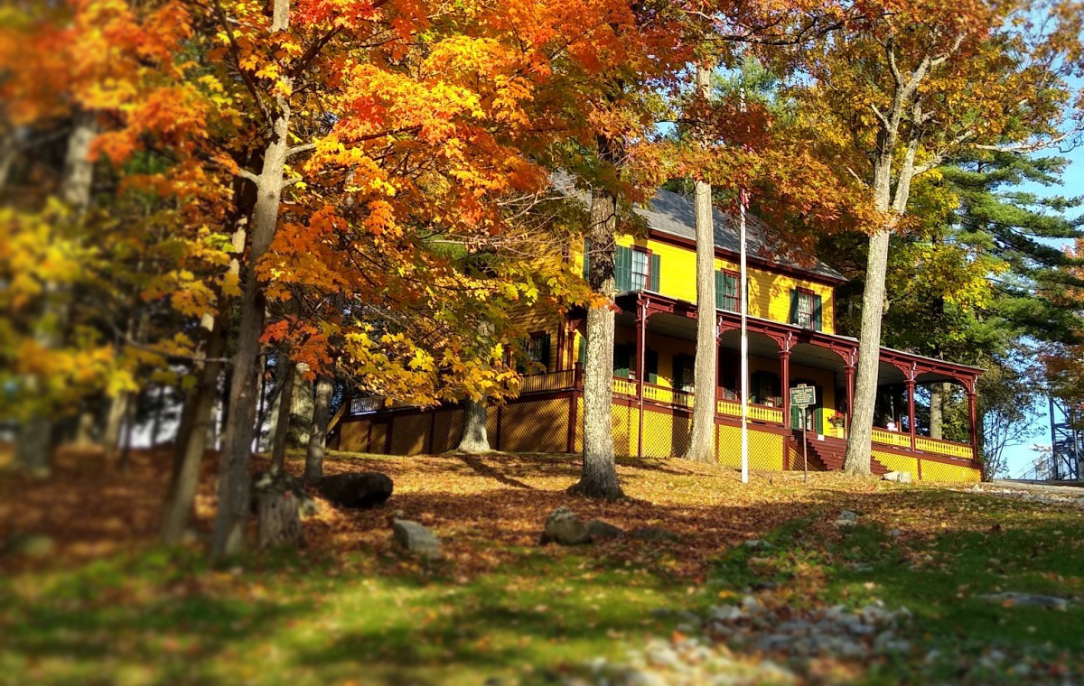Niagara Falls State Park Transformation Initiative
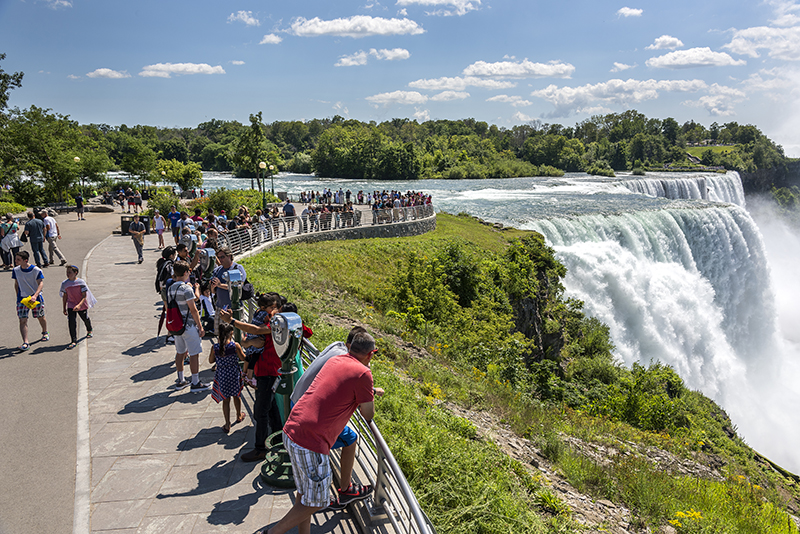
- Client
- NYS Office of Parks Recreation and Historic Preservation
- Location
- Niagara Falls, NY
- Service
- Environmental Planning and Permitting, Landscape Architecture
- Market
- Government, Sports and Recreation
Project Overview
The LA Group provided landscape architectural services for the design of a $65M facility upgrade for Niagara Falls State Park. Created in 1885, it is the oldest state park in the nation. Each year, more than 9 million visitors come from across the state, the nation, and the world to wonder at Niagara Falls awesome power and natural beauty.
Project objectives were to renovate several major site areas within the park, including Lower Grove and North Shore Trails, Prospect Point (American Falls overlook), Luna Island Bridge, Stedman’s Bluff (American Falls interpretive plaza and overlook), Terrapin Point (Horseshoe Falls overlook), Top of the Falls Restaurant (Trolly stop and walkway connectivity), Cave of the Winds Pedestrian Plaza (trolly stop, attraction ticketing, concessions, and comfort station), and Parking Lots 1 and 2. Additional goals included park-wide wayfinding and signage improvements, rehabilitation of park roadways, accessible walking paths, and stormwater and utility infrastructure. All landscape improvements were designed to be consistent with Olmstead/Vaux 1887 General Plan.
Scope of work included attending bi-weekly client meetings, lead designer for sitework improvements, site inventory and analysis, preparation of design reports, schematic plans, perspective renderings and design development drawings, construction/bid documents, and construction administration. Scope also included cost estimating, quality control, and design presentation to the Park Commissioner. The LA Group provided consistent and dedicated staffing for this 5-year initiative, working collaboratively with OPRHP executive staff, project managers, and park staff throughout all phases of design and construction. The LA Group provided creative and context-sensitive designs that are aesthetically pleasing and meet the contemporary needs of the park. Projects were designed on time and within budget leading to the overall success of the project. A testament to The LA Group’s dedication and quality of work are the 7 design awards that the project(s) received.
Project Highlights
- $65M capital improvement project.
- Multi-year/multi-phase design and construction.
- Rehabilitation of roadways and parking lots, bus and trolly circulation, walking paths, overlooks and pedestrian plazas, concession areas, and utility infrastructure.
- Accessibility improvements.
- Park-wide wayfinding and signage improvements.
- Site lighting and American Falls illumination.
- Native landscaping and site restoration.
Challenges/Benefits
Keeping the park operational during construction was a key component of the project. To do this The LA Group designed detailed phasing plans for the multi-year construction program. The phasing plans included provisions for construction access and staging areas, maintenance and protection of traffic, and well-defined visitor access and circulation. The plans were also designed to be flexible to accommodate changing conditions and events during construction. The LA Group worked closely with the project manager, park manager, and other park staff in designing and maintaining the phasing plans throughout construction of the multiple projects.
The benefit to the client in keeping the park operational during construction was the ability to offer its 9 million visitors a year the expected world class attraction with minimal disruption to visitor experience. Another benefit was the ability of the client to maintain revenue generation.
Challenges/Benefits
Providing accessibility to all existing and rehabilitated park facilities was a major goal of the project. To do this The LA Group worked closely with the park staff to identify all deficient areas of the park and to design a walkway and trail program that would provide accessibility for all parking facilities, attractions, and other areas park to enable safe use and support mobility for all users, regardless of age, ability or mode of travel. One special achievement was designing an accessible route to the primary scenic overlook of Terrapin Point (Horseshoe Falls overlook).
The primary benefit to the client is that all attractions and park features are now accessible to all visitors regardless of age, ability, or mode of travel. This benefit further enhances the visitor experience and improves the client’s ability to attract returning and new visitors alike.
Challenges/Benefits
Designing site features and amenities to withstand snow, ice, and year-round misting that the Niagara gorge and falls produce was a significant challenge. To do this The LA Group worked closely with the design team and park staff in selecting materials and designing improvements to be durable and resilient. Examples include design of railings to withstand snow and ice loads, removable light poles and viewfinders in areas of high ice accumulation, use of granite pavers in high-traffic areas requiring non-slip surface and durability to salting, and specifying high quality and durable furnishings. Planting selection and siting was also key.
By developing responsive designs for the unique conditions at Niagara Falls, including snow, ice, and year-round misting, the client realizes many benefits, including reduced cost of maintenance, improved visitor safety, and overall enhanced visitor experience.

