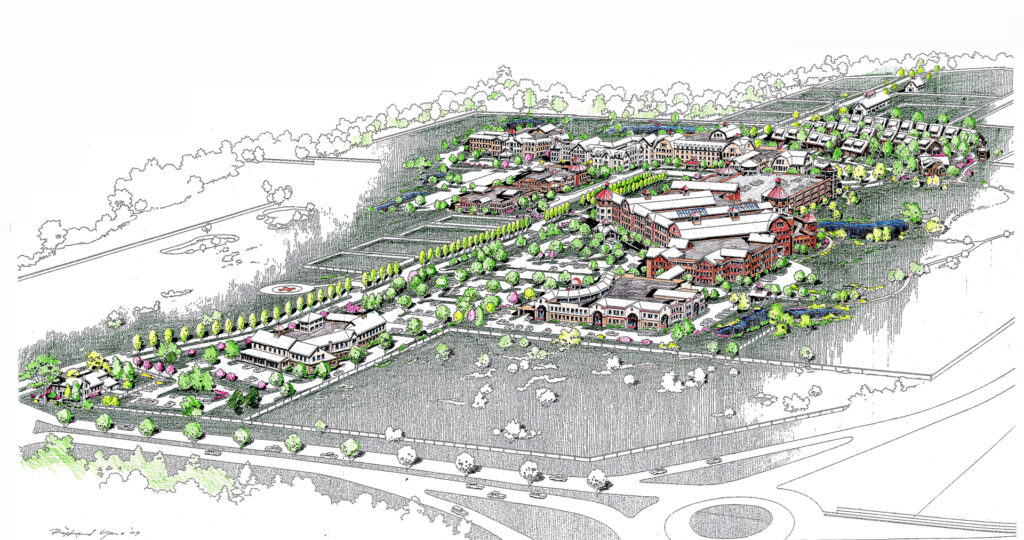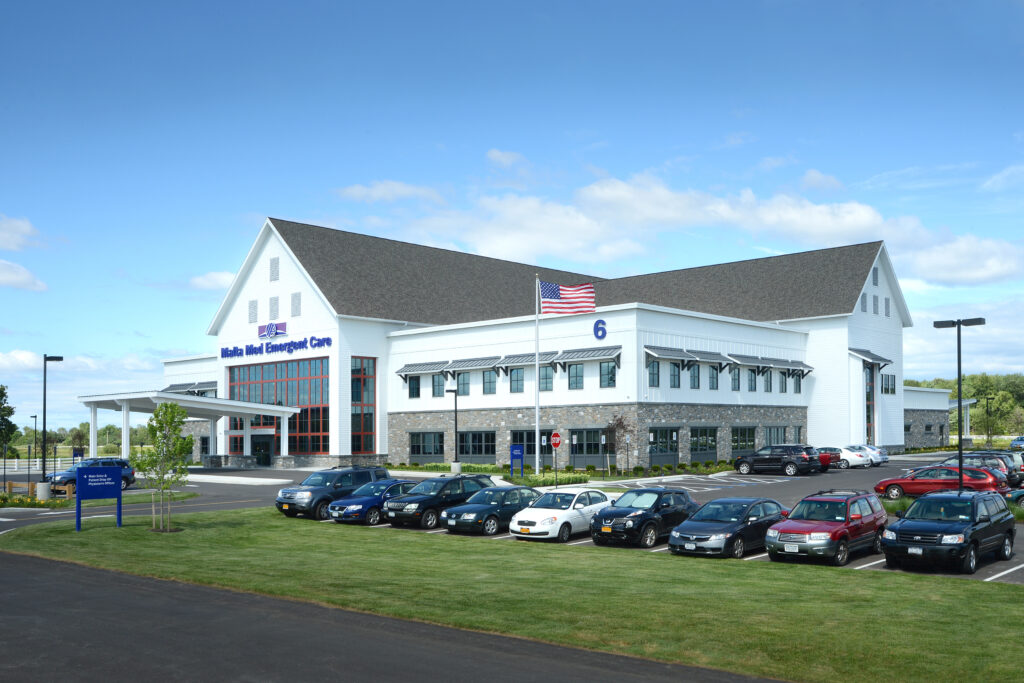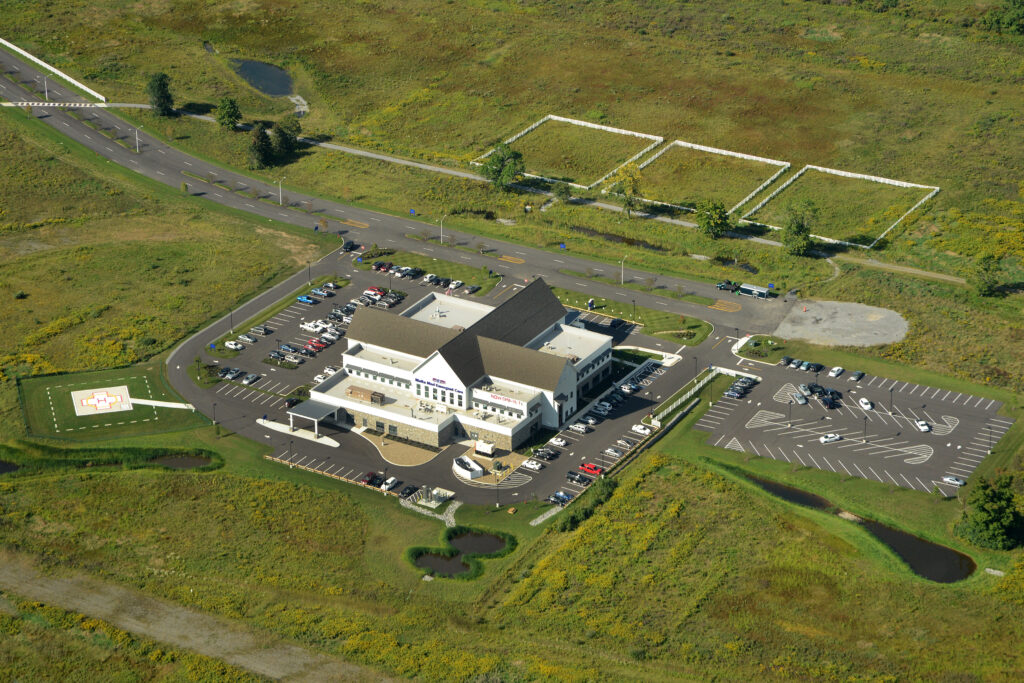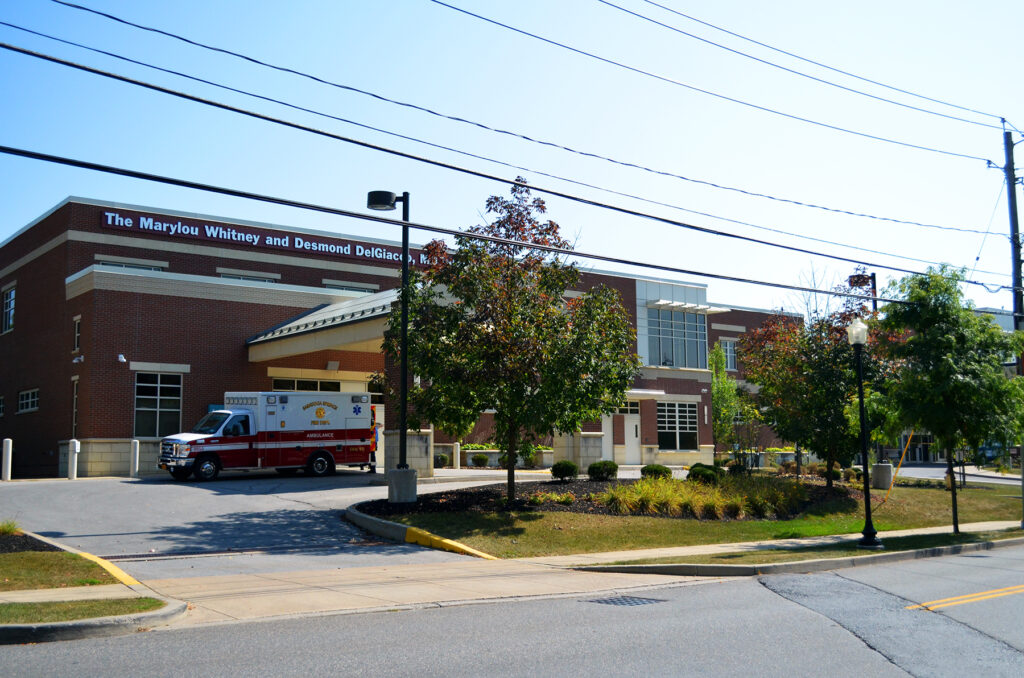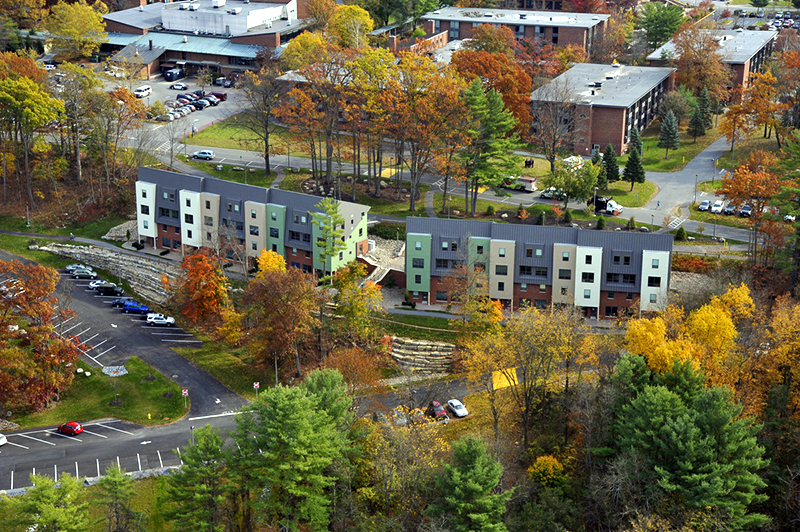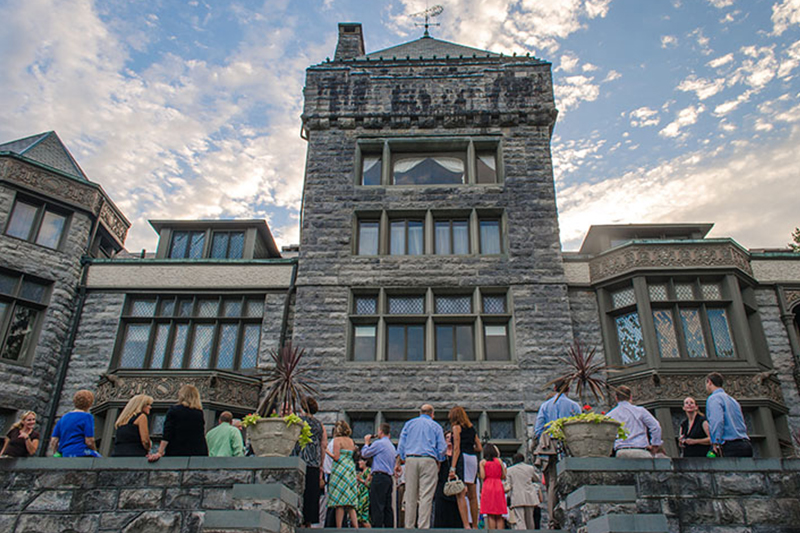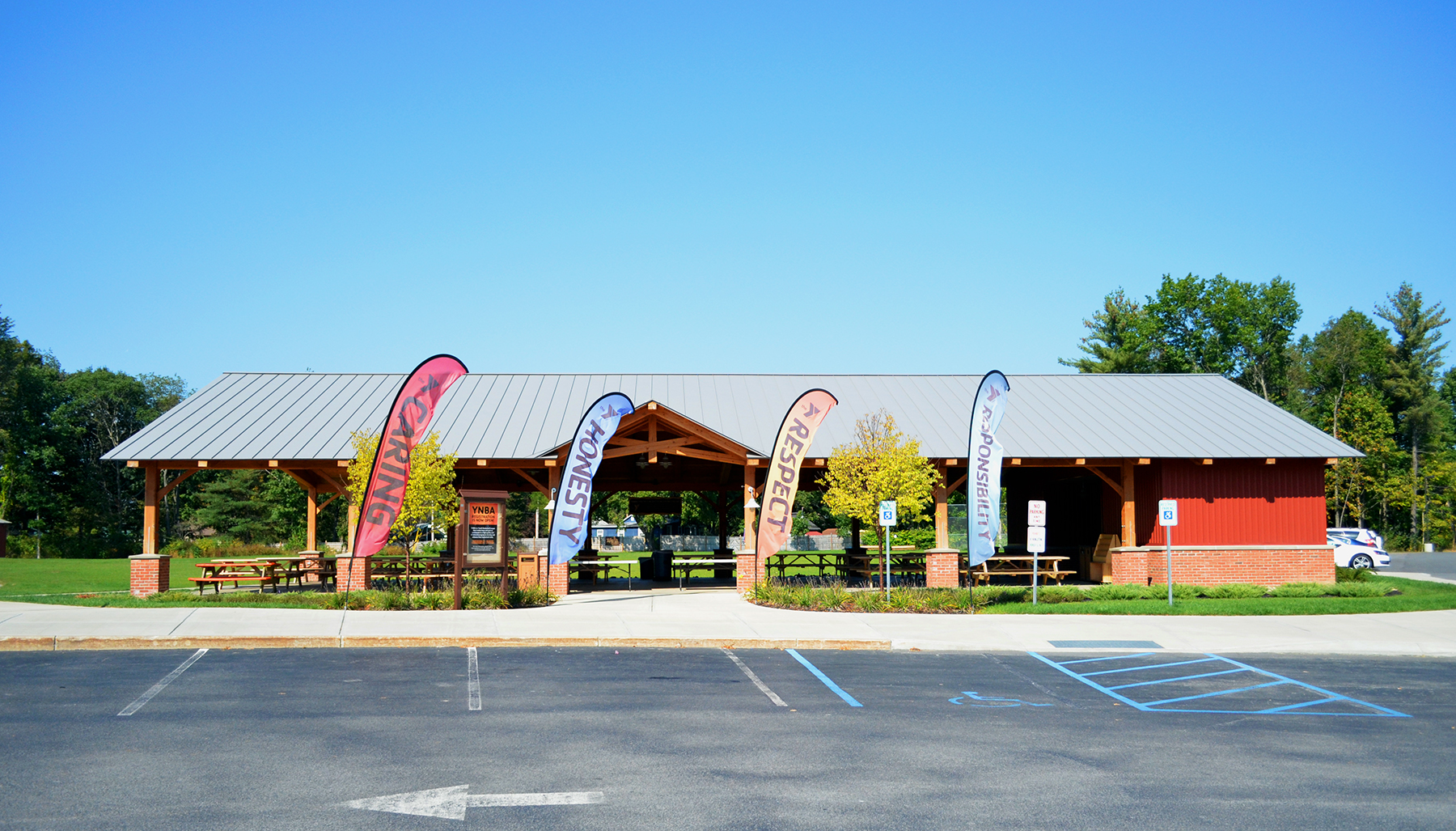Saratoga Hospital

- Client
- Saratoga Hospital
- Location
- Saratoga Springs, NY
- Service
- Landscape Architecture, Site Civil Engineering
- Market
- Education and Institution, Private Development
Project Overview
The LA Group has collaborated on three campus locations for Saratoga Hospital over the past 30 years. They have assisted with multiple expansions to the Planned Unit Development legislation (PUD) and the buildings on the Saratoga Springs Campus. Most recently, with the additions of the Alfred Z. Solomon Emergency Center and Marylou Whitney and Desmond DelGiacco Intensive Care Unit. The LA Group also assisted with the creation of the PUD legislation and Environmental Impact Statement for the SEQRA review process to develop the land purchased by Saratoga Hospital in the mid 2000’s.
The Malta Campus is envisioned via The LA Group’s master plan to accommodate a variety of uses for the community. Essentially a health care and fitness campus. Currently there are primary and specialty care physician offices, an emergent care center, a surgery center, and a branch of the Saratoga Regional YMCA within the three medical buildings constructed as the master plan vision is implemented.
The LA Group assisted with the development of the Wilton campus by converting an existing commercial building into Wilton Medical Art which contains an Urgent Care facility and physician’s offices. The Wilton campus includes a Surgery Center and specialist’s offices in a new building that was planned to share parking with Wilton Medical Arts.
Project Highlights
- Involvement with the master planning of all 3 campuses.
- A long time relationship.
- Regulatory and environmental review services for the land use approvals.
- An understanding of many aspects of the owner’s operation that spans several locations.
- Addressing both large and small scale improvement projects within the implementation of the master plan.
Challenges/Benefits
The Malta campus was proposed on a challenging site due to the lack of grade change and relatively high ground water. This site was transformed using a mixture of stormwater management practices that integrated into the site seamlessly. There are open ponds and forebays that were designed to clean and filter the stormwater run-off from the parking lots and roofs before releasing that water into wetland complexes throughout the site. Planned trees now stand throughout the site where there had been very few when this was a horse farm. These trees allow for a varied texture within the landscape and provided varied stormwater treatment.
Challenges/Benefits
The LA Group designed the 140-acre Malta Campus to maintain the site’s rural equine environment and vernacular. The master plan for the site contemplates only impacting 40% of the land for building development and access. The remaining 60% is to be preserved and enhanced through passive and active recreational uses. The site is approved for more than just medical office uses through the regulatory approval process led by The LA Group. The master plan can accommodate a future nursing home, senior apartments, assisted living facilities, and medical retail for equipment and pharmacy sales.
Challenges/Benefits
The LA Group has been involved with the most recent building expansions on the Saratoga Campus, which has limited available land. These expansions include the Radiation Oncology Center, Emergency Room, and Intensive Care Unit. These expansions as well as the master planning efforts offer a great benefit to the Saratoga Springs community. These resources provided could not be found within 45 minutes for residents in this area if not for the Saratoga Campus.

