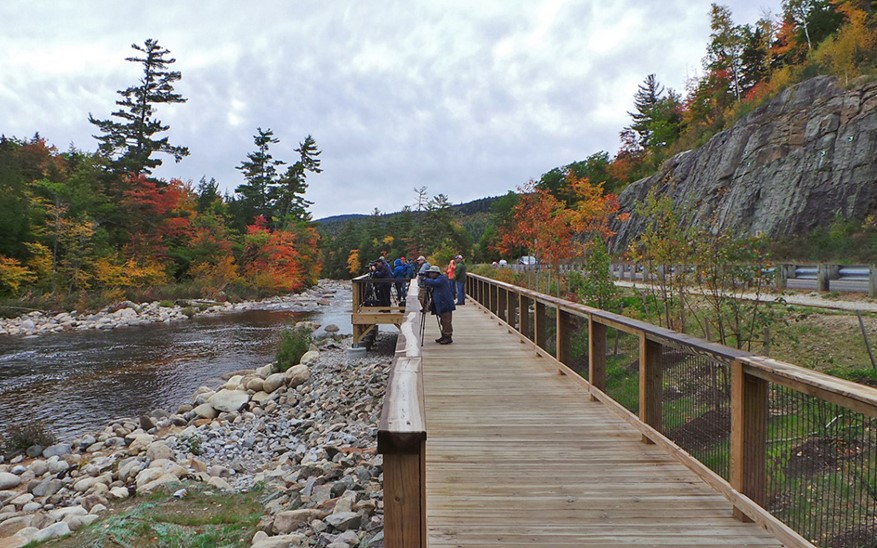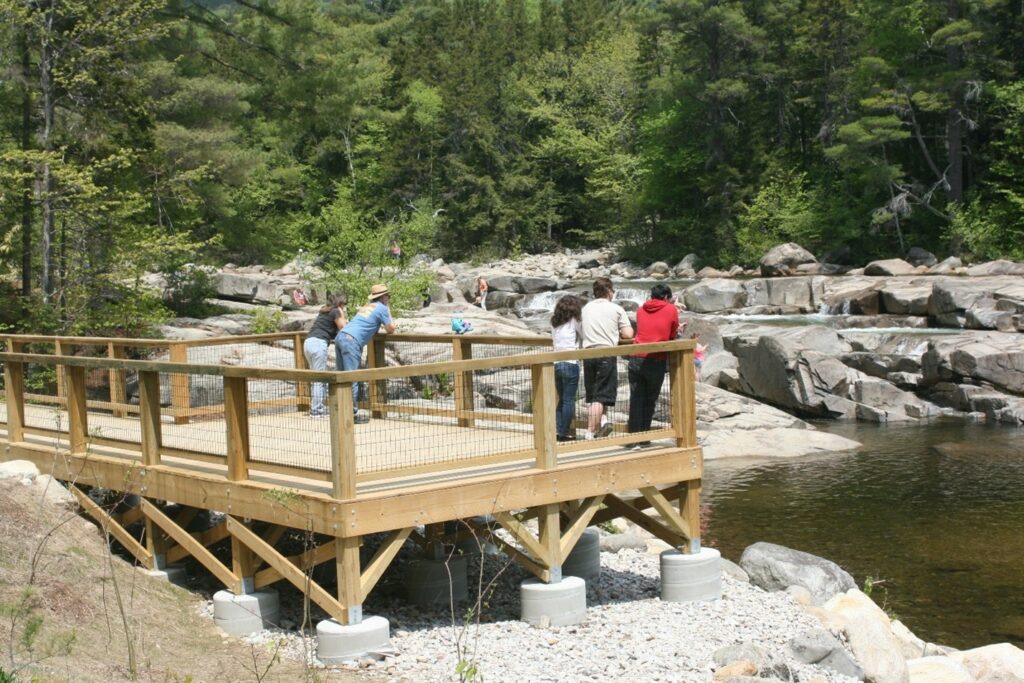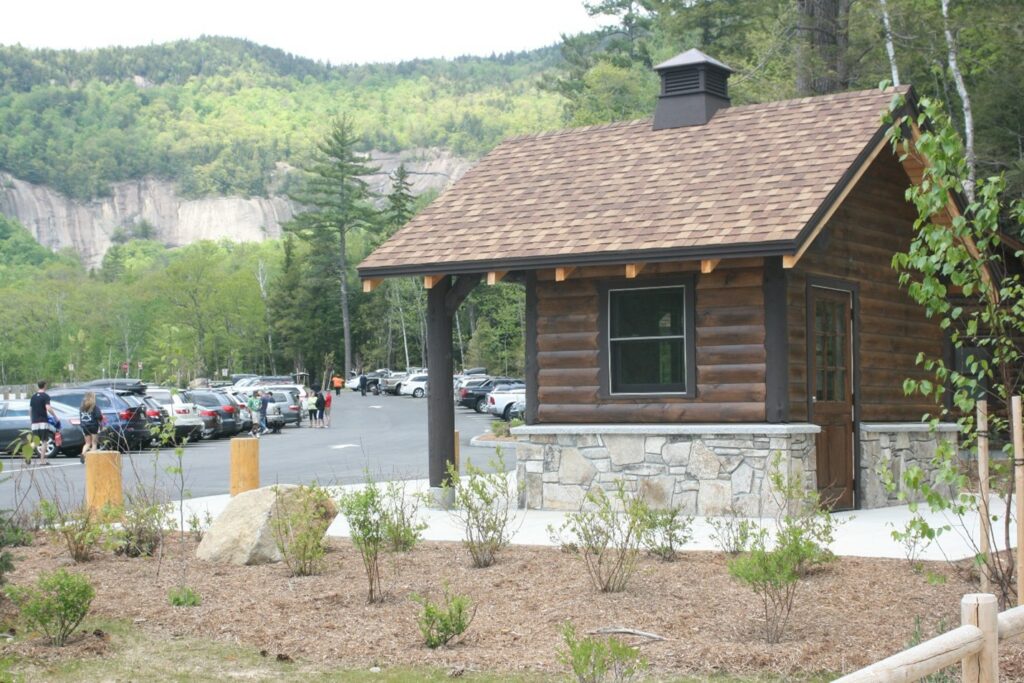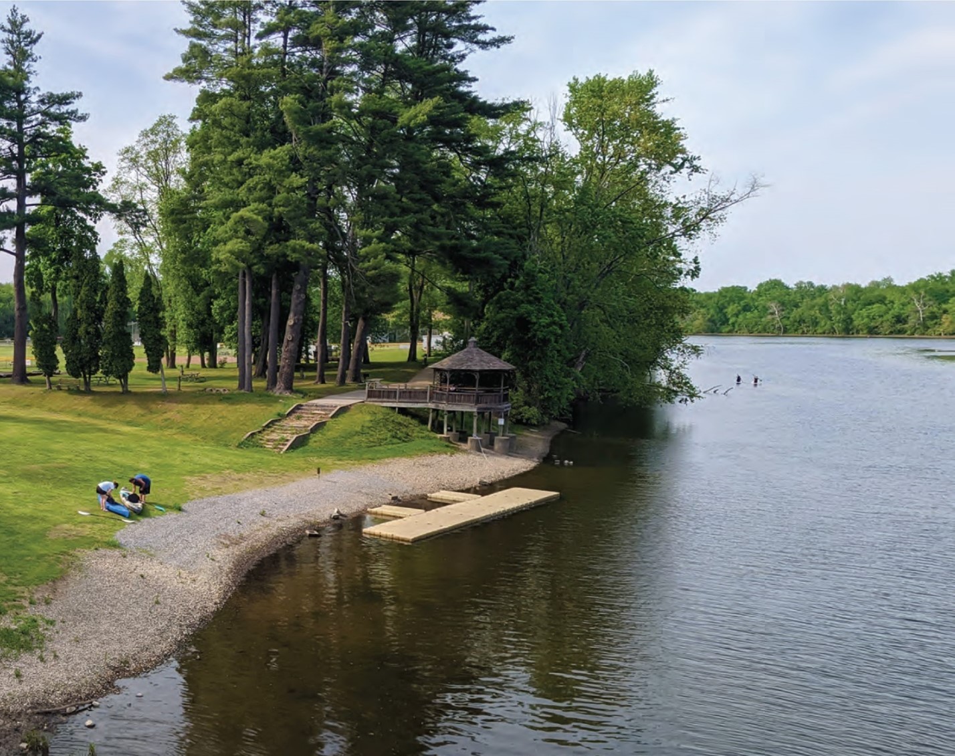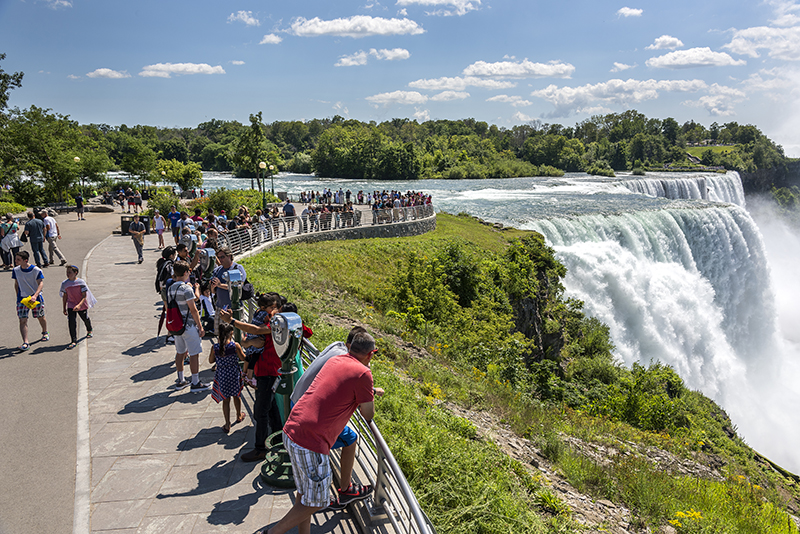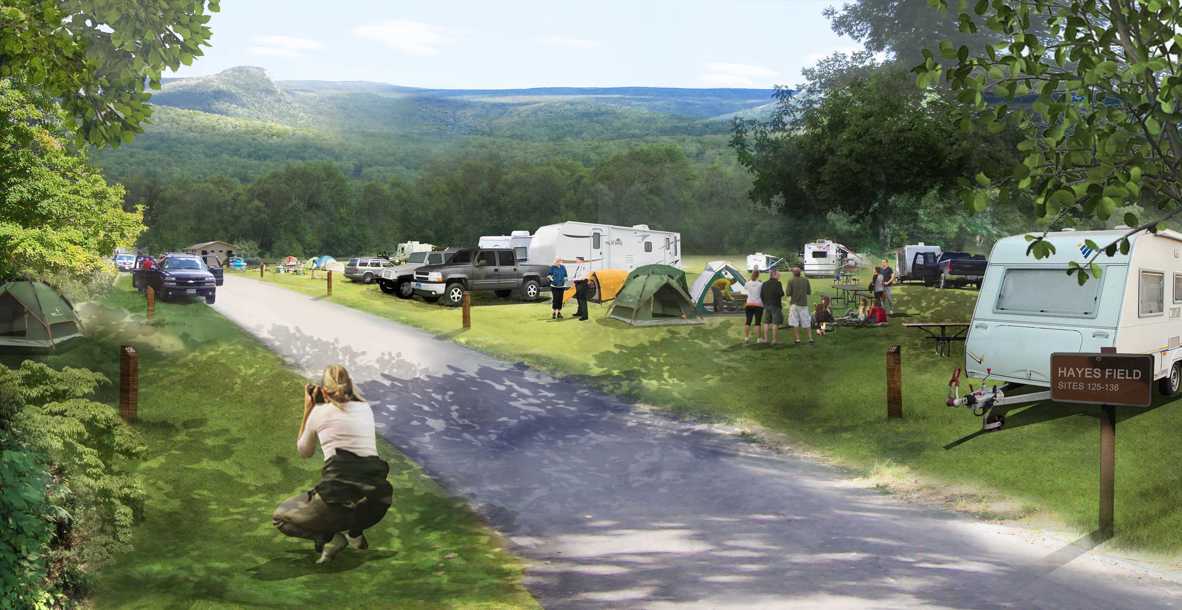Lower Falls Recreation Site Reconstruction
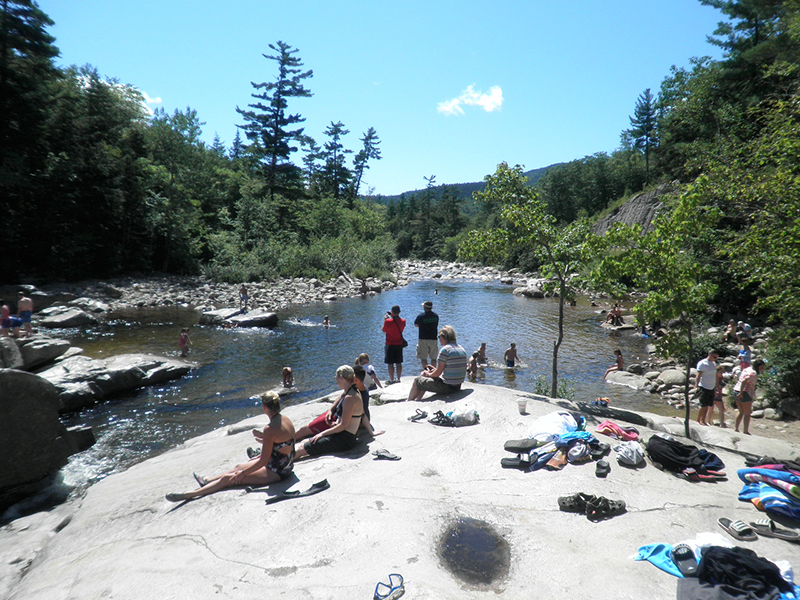
- Client
- US Forest Service
- Location
- Albany, NH
- Service
- Environmental Planning and Permitting, Landscape Architecture, Site Civil Engineering
- Market
- Government, Sports and Recreation
Project Overview
The LA Group, as prime consultant assisted the US Forest Service with the design, engineering, and regulatory permitting for a $700K reconstruction of heavily used day-use site. Objectives were to redesign and renovate the recreation area to be environmentally stable, sustainable, and accessible to as many users as possible to tie into the historic character and features on the site. Scope of work includes site analysis, constructability analysis, codes analysis, regulatory permitting analysis, SD, DD and CD documents, and class B and A cost estimates. The LA Group obtained Alteration of Terrain (AoT) and Shoreland Permits from the New Hampshire Department of Environmental Services (NHDES). The project was completed on time and on budget.
Special factors include intensive public use of the site, in-water recreation, historic features, and limited construction budget. Impacted areas from heavy foot traffic were improved with design of new stormwater management and soil erosion/sediment controls along with shoreline revegetation. New accessible boardwalk and overlook viewing platform along with improved in-water access points were designed to improve public safety and equal opportunity for use and enjoyment of the recreational resource. CCC era picnic shelter was improved with design of new roof and replacement of deteriorated timber support members. New entry guard station was designed to fit historic/local vernacular and to be in-keeping with architectural style of existing restroom building. Value engineering and a creative phasing strategy was provided to address the tight construction budget. Reconstruction Program also includes complete redesign of parking lot to convey, collect and infiltrate stormwater in a sustainable manner to reduce runoff and sediment from entering the river; improve trails and overall site accessibility; new picnic areas; and an improved revegetation design.
Project Highlights
- Rehabilitation of CCC era picnic shelter.
- Value engineering and creative construction phasing to meet client budget and goals.
- Improved river access and viewing area.
- Reduction of runoff and sediment entering river.
- Comprehensive design of pathways, barriers, and plantings to restore woodland understory.
- Improved site accessibility and reduced on-road parking and walking.
- New visitor contact station.
- Prepared numerous environmental permits.
Challenges/Benefits
Restoring the site vegetation while continuing to accommodate high visitor use was achieved by designing intuitive pathways with natural landscape barriers, implementation of a revegetation program with native plant material, and incorporation of educational signage.
The restored landscape provides improved water infiltration and serves as a filter strip reducing runoff and sediment from entering the river. Overall visitor experience is also enhanced.
Challenges/Benefits
Reducing parking lot runoff and sediment from entering the adjacent Swift River was a key component of the project. With subconsultants providing site survey and geotechnical investigation, The LA Group designed a completely new parking lot that reversed the direction of stormwater flow away from the river while at the same time providing for treatment, infiltration, and storage of stormwater. Runoff from the highway was also managed with the new design.
The benefit of an improved stormwater management system is a more sustainable site and cleaner river while enhancing visitor experience and appreciation of the natural environment.

