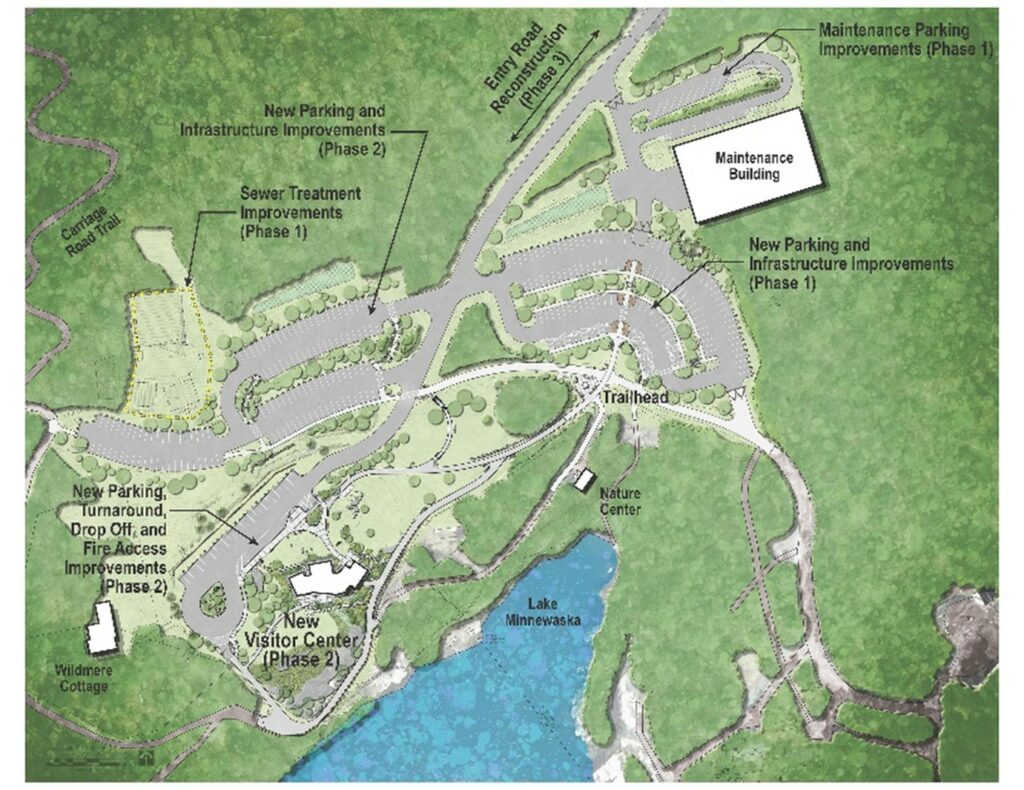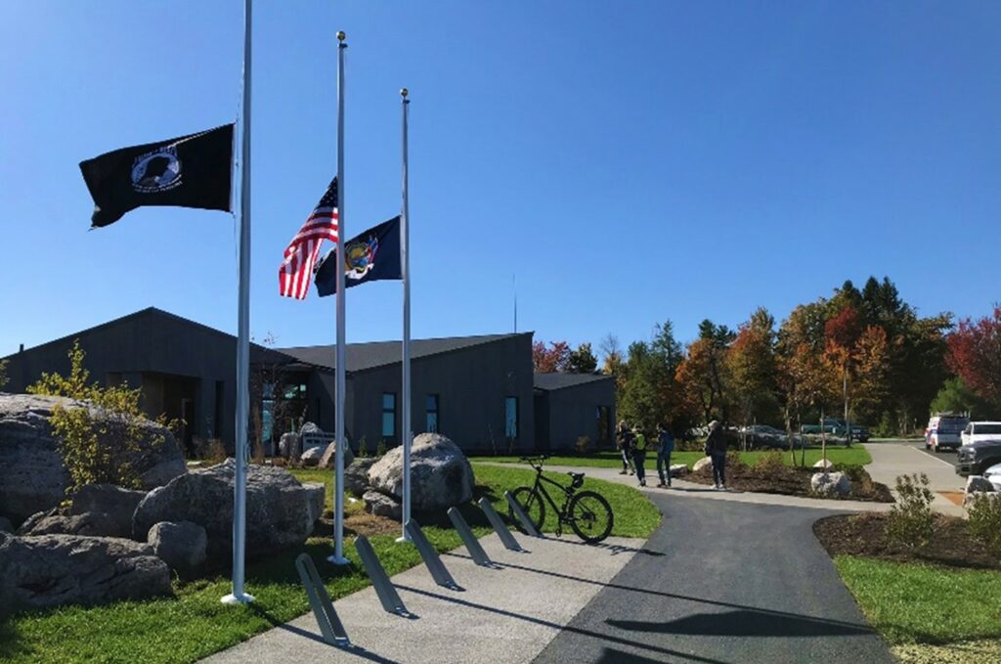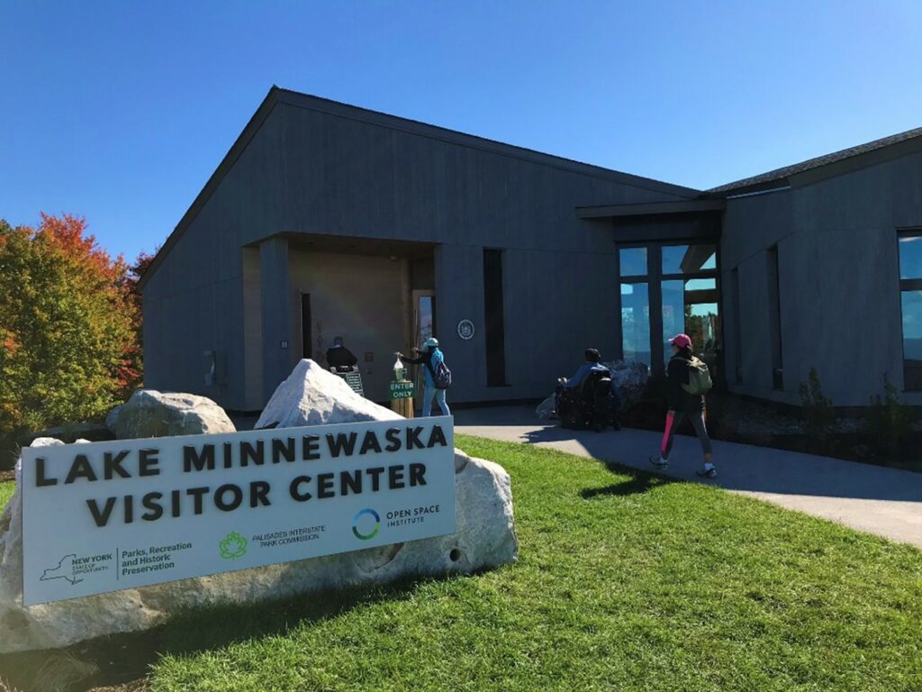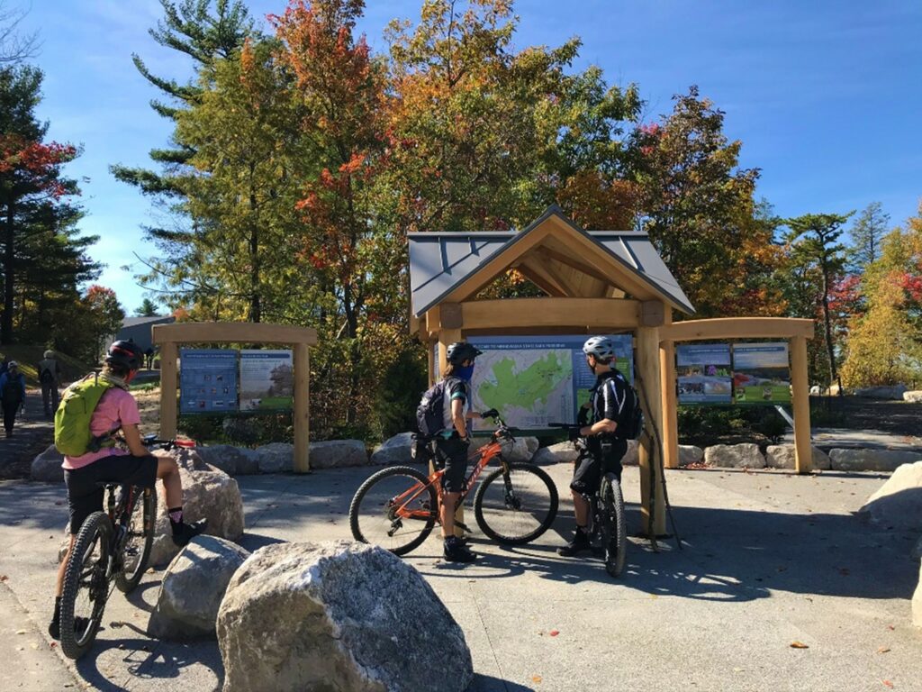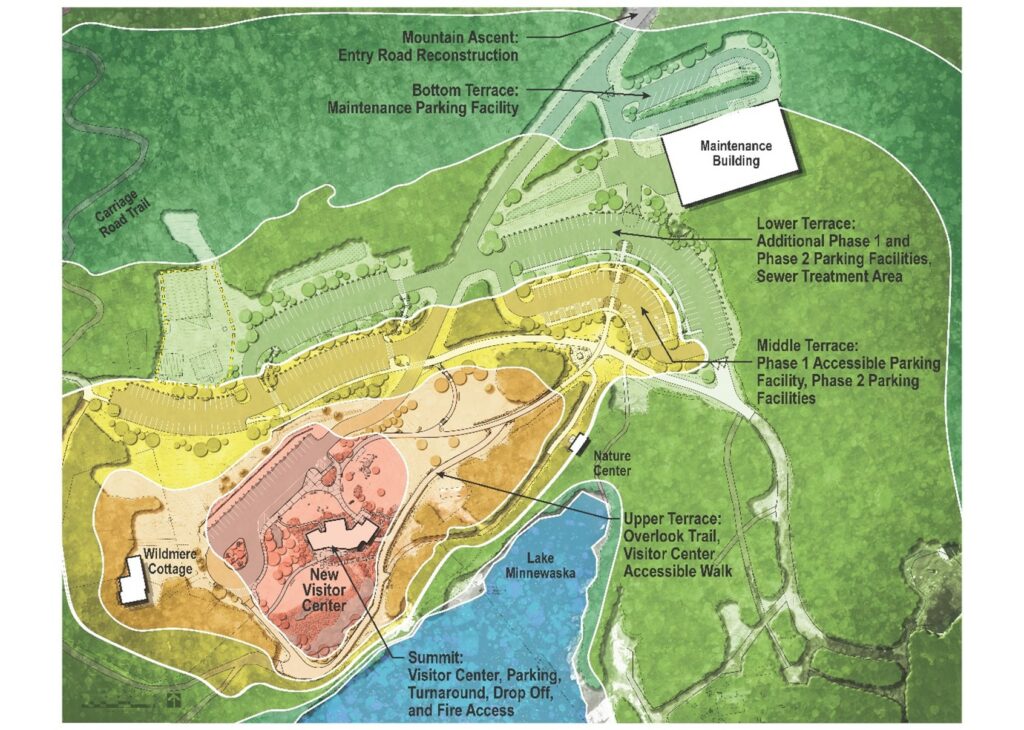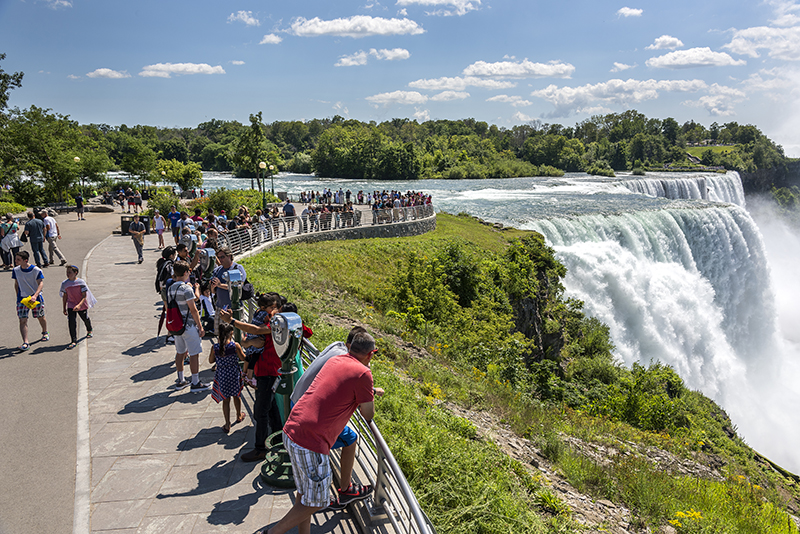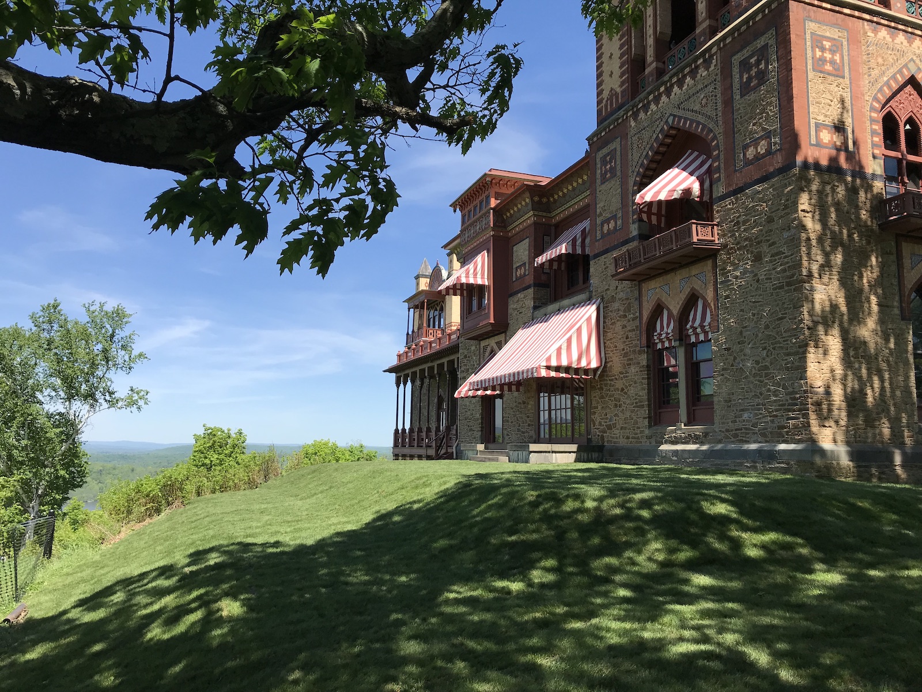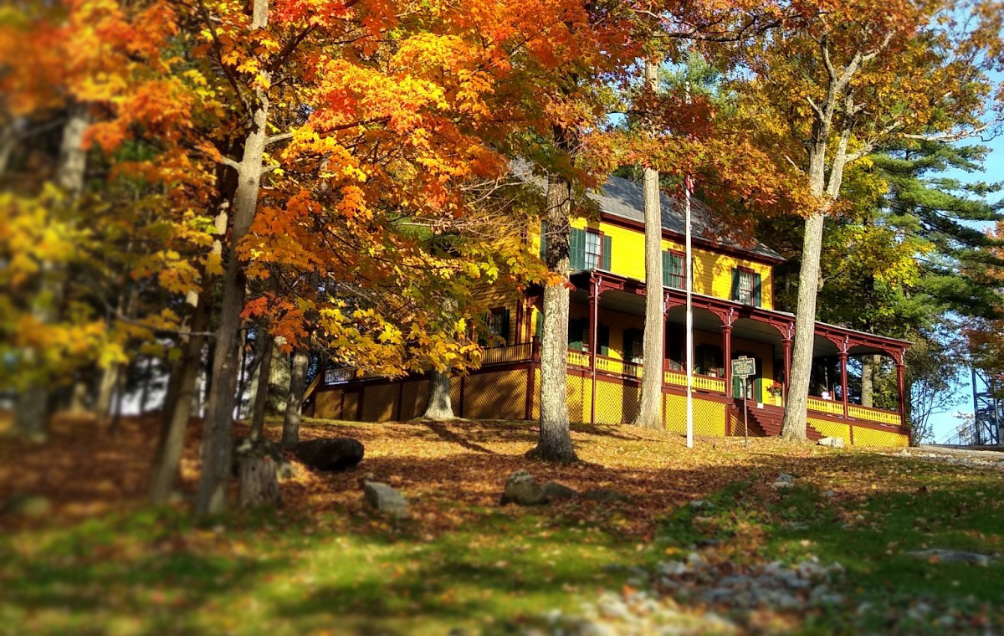Minnewaska State Park Preserve Visitor Center and Parking Facility Improvements
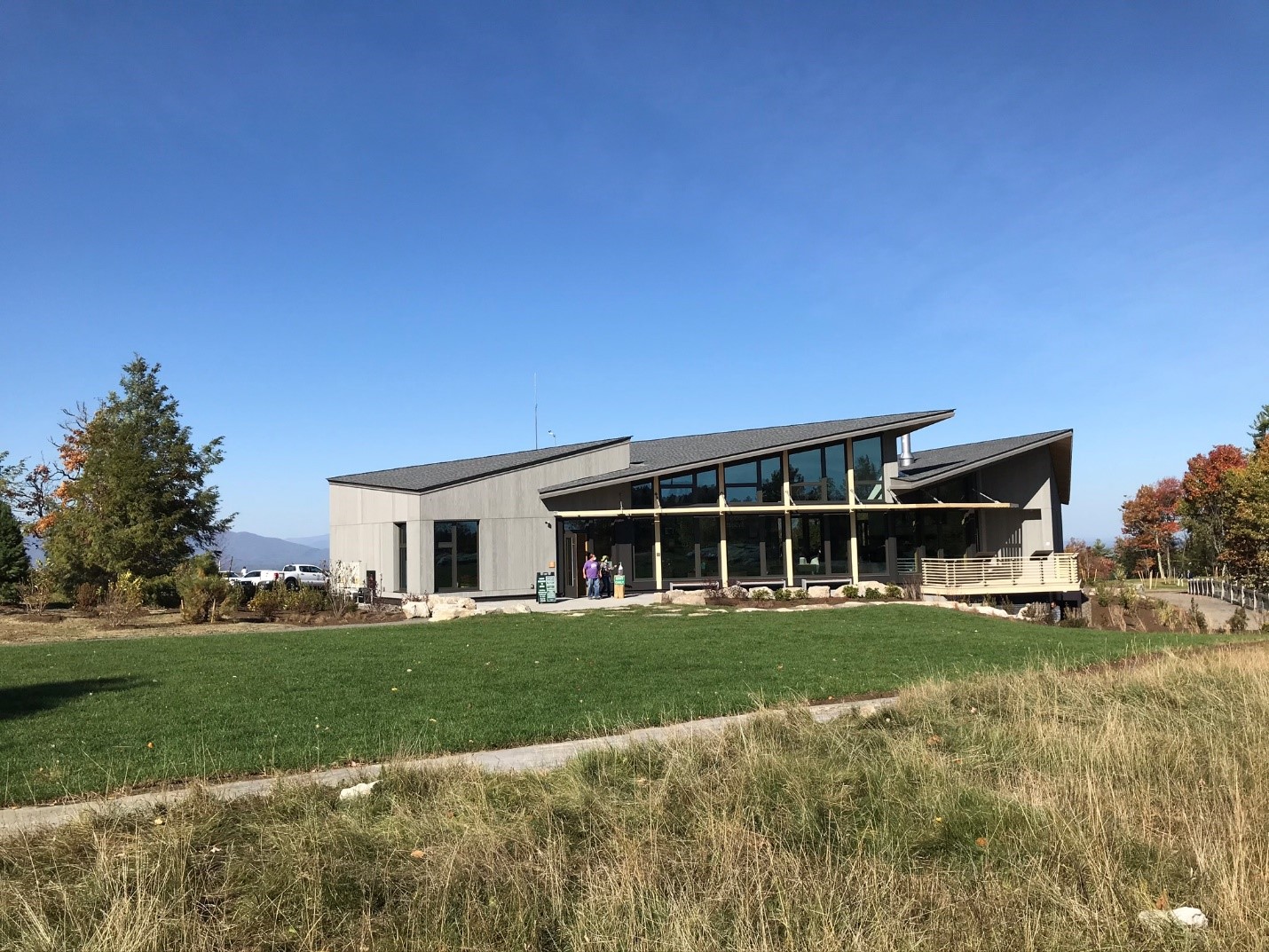
- Client
- NYS Office of Parks Recreation and Historic Preservation
- Location
- Kerhonkson, NY
- Service
- Environmental Planning and Permitting, Landscape Architecture, Site Civil Engineering
- Market
- Government, Sports and Recreation
Project Overview
The LA Group provided landscape architecture, civil engineering, and environmental permitting for a $15M comprehensive transportation, parking facility improvements, and new visitor center design project to enhance the park patron user experience.
The new visitor center is designed to have minimal intervention on the site, placing the building discreetly but offering prominent views to Lake Minnewaska. Transportation and parking facility improvements include rehabilitation of the park access road and bridge, formalizing of 300 paved parking spaces, accessible parking and walkway connections to the new visitor center and existing carriage paths, vehicle turn around and drop off at visitor center, low impact stormwater management design, native landscape restoration, and reuse of onsite stone materials for retaining walls, slope barriers, steps, and sitting benches. New barrier railings to improve safety and aesthetics for lake overlook were designed using peeled locust posts and dimensional rails along with open grated wire meshing for view transparency and meeting fall protection standards. Site lighting was minimized to key nodal areas and designed as dark sky compliant. A comprehensive signage package was provided to include pedestrian and vehicular wayfinding signage, along with interpretive and informational signage incorporated into a new kiosk plaza.
Scope of work included SD, DD, and CD documents, stormwater design and permitting, water and sewer utility service design, wayfinding signage design, preliminary cost estimating, design review with NYS Parks Commissioner, and construction administration. The LA Group managed subconsultant services, including geotechnical testing, structural engineering, environmental permitting (for bridge rehabilitation), electrical engineering, cost estimating, and interpretive signage design. Architectural services were provided by others. The LA Group worked collaboratively with design team/s, OPRHP, and construction manager to meet project goals, fast track schedules, and budgets.
Project Highlights
- $15M capital improvement project.
- Multi-year/multi-phase design and construction.
- Remote mountain top location.
- Historic setting.
- Design of transportation and parking infrastructure improvements over steep slopes.
- Accessible parking and walkway connections.
- Custom barrier and hand railings utilizing native materials.
- Low impact stormwater management design.
- Native landscaping and site restoration.
- Repurposing onsite conglomerate stone for pavement gravels, walls and barriers, site accents, and seating.
Challenges/Benefits
Keeping the park operational during construction was a key requirement of the project. To do this The LA Group designed detailed phasing plans for the multi-year construction program. The phasing plans included provisions for construction access and staging areas, maintenance and protection of traffic, temporary facilities, and well-defined visitor access and circulation. The plans were also designed to be flexible to accommodate changing conditions during construction. The LA Group worked closely with the project manager, park manager, and other park staff in designing and maintaining the phasing plans throughout construction of the multiple projects.
Challenges/Benefits
The benefit in keeping the park operational during construction was the ability to maintain visitor access to the park’s network of trails and lake access points as well as maintain revenue stream. On-site maintenance facility was also kept open and accessible throughout construction.
Challenges/Benefits
A unique challenge was designing site features and accessibility on a mountain top location with steep terrain. The LA Group developed thoughtful and creative designs that benched parking lots into steep slopes to minimize disruption of scenic views, cleaned and infiltrated stormwater within development areas, utilized the natural topography to provide accessible pathway connections from parking lots to network of carriage paths and new visitor center, reclaimed on site conglomerate to fit into the site for retaining slopes, bench seating and steps, and incorporated durable and native plantings for landscape restoration, screening, and site enhancement.
Challenges/Benefits
Several benefits were realized by providing creative and responsive design solutions, including maintaining scenic views, improving visitor circulation, connectivity, and wayfinding, incorporating accessible parking and walkway connections to the new visitor center and network of historic carriage paths, and sustainable site landscaping and restoration.

